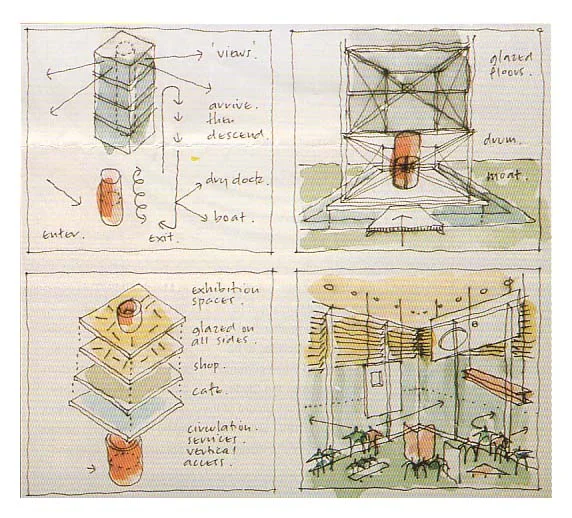
This winning entry suggested a way to reinvent the use of the Stobcross Crane, a Glasgow icon and Grade A listed structure of national importance.
This open design competition invited ideas from design professionals throughout Great Britain to help create a new future fro the redundant crane and its surrounding site.
The existing structure of the crane made it possible for a new secondary structure to be inserted from below, rising up into the 164 feet high crane support framework. Double height modular steel and glass boxes could be incorporated into the existing crane structure, maintaining the original Grade A listed nature of the structure and leaving the crane intact.
A moat was proposed around the base of the crane with a drawbridge that could be raised and lowered by the crane, clearly marking when the building across the bridge and over the moat, you proceed into an elevator at the base of the crane which delivers you at the rooftop viewing platform in which you could view the skyline of Glasgow and the River Clyde, the backbone of this city framed across the world for its shipbuilding heritage.
Descending the building floor by floor you would experience the uninterrupted views, interactive exhibition spaces, galleries and a restaurant looking out over the river.
The winning prize was an all expenses paid ten day to New York City for two people.










